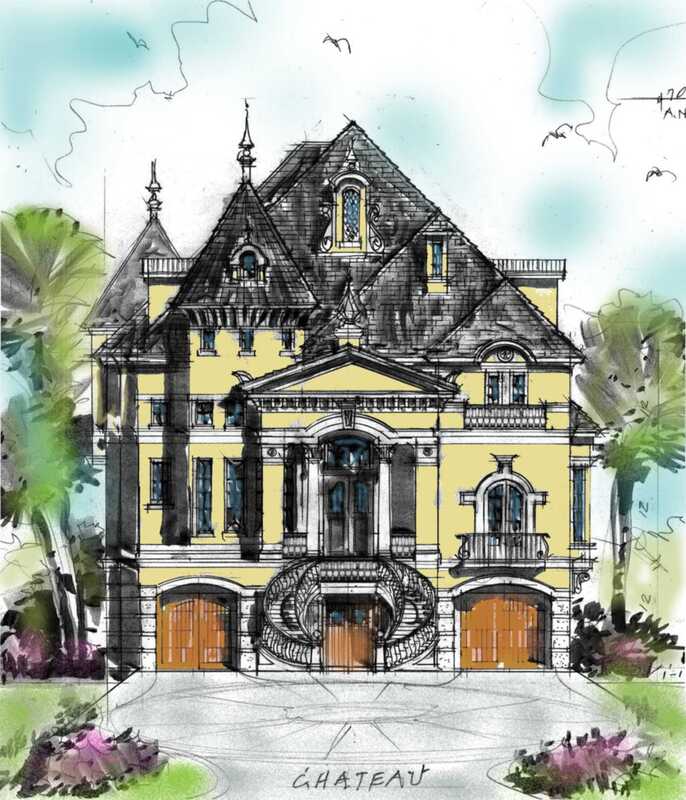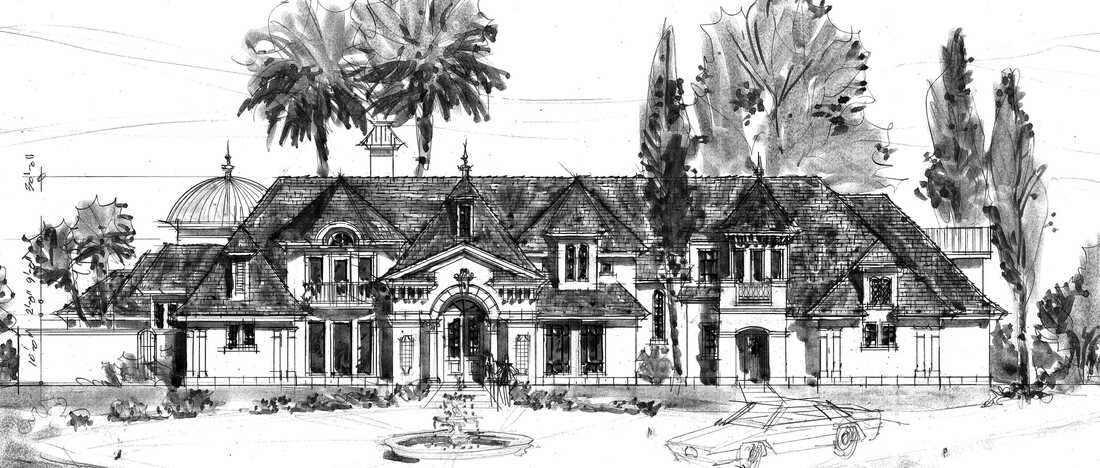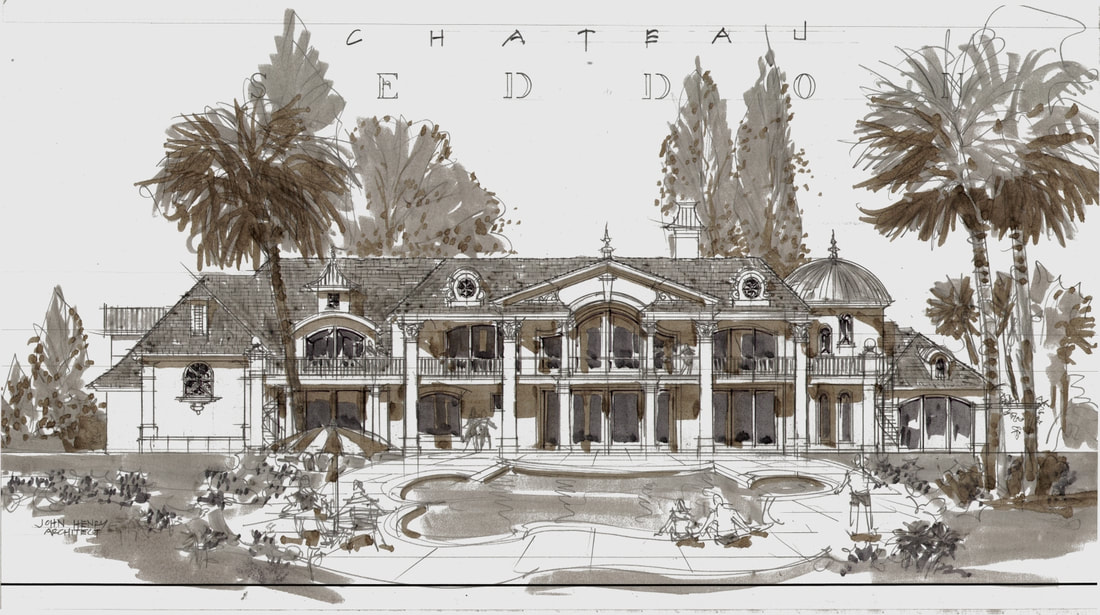|
Naples, Florida Gulf waterfront luxury home on 4 levels with Lookout in rear, tandem Garages, decorative exterior horseshoe Grand Stairs. First Floor has a complete Living Suite with Living, Dining, Kitchen, 2 Bedrooms, Study, Exercise Room plus large Storage. Second Floor with large Entry Foyer, Tower Sitting, Guest Suite, Formal Living, Dining, Large Kitchen with Pantry, Breakfast, Laundry, Two Studies, Curving Staircase, rear Balconies. Third Floor is entirely the Master Suite with 2 Dens, Laundry, Balconies. Fourth floor Lookout w Balcony. Elevator, Secondary Stair. Amazing Design we can create a similar design for you!
0 Comments
Current planning and design for a two story custom home for Scottsdale in a height restricted area. The city of Scottsdale allows 30 feet maximum height for houses in this area, which is a sizable impediment to achieve the period look, especially the roofline. We essentially buried the second floor into the roof, which does not have a second floor bearing wall outside the pitch. The steep side pitches resolve into a parapet with a flat roof behind. Classicizing details with columns, arches, brackets and finials help maintain the French look and feel of the house.
|
ArchivesCategories |



 RSS Feed
RSS Feed
