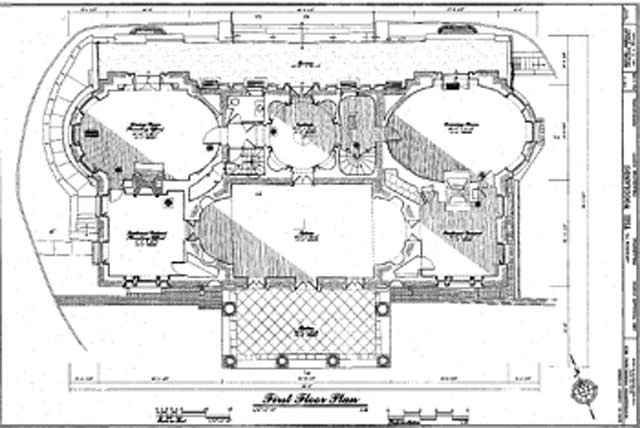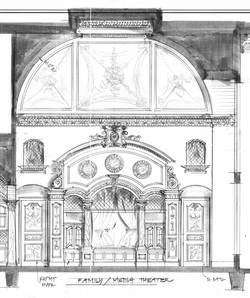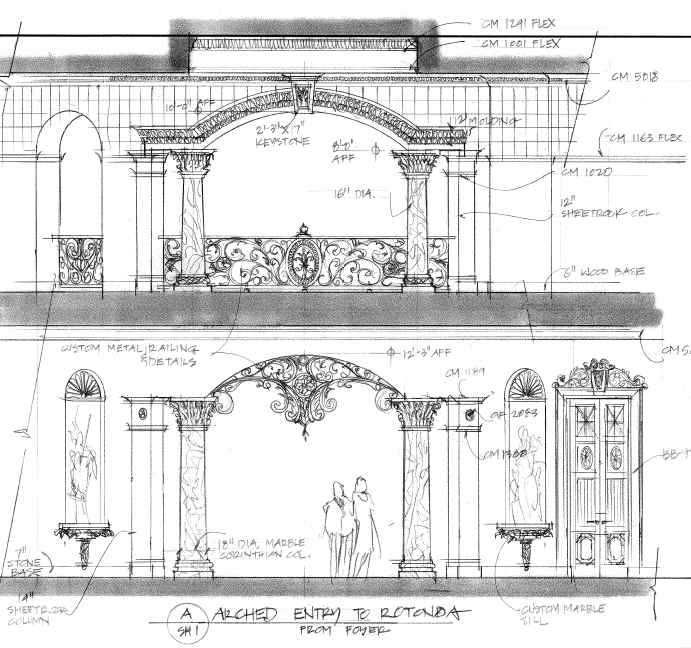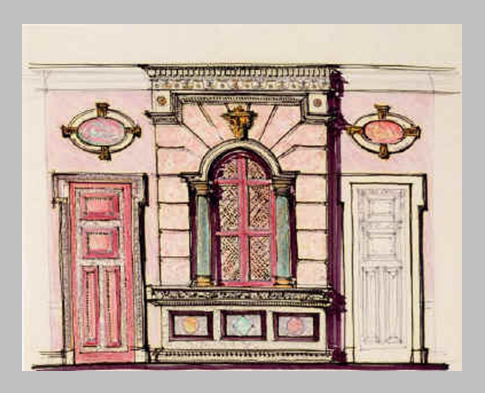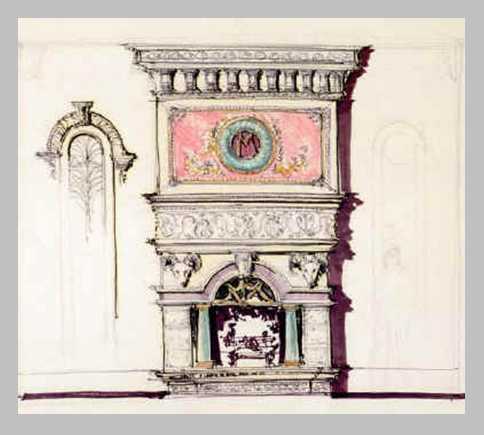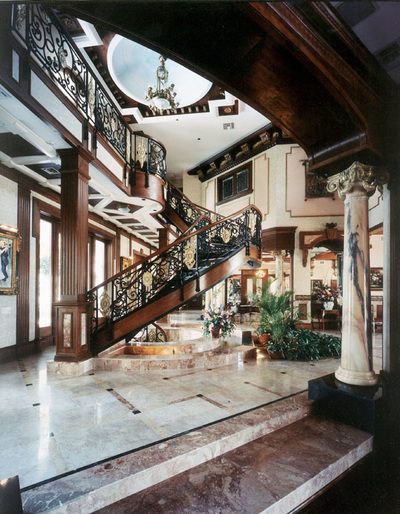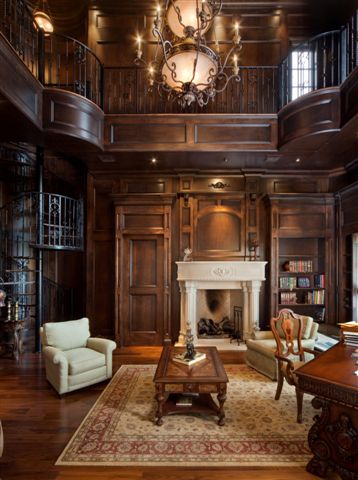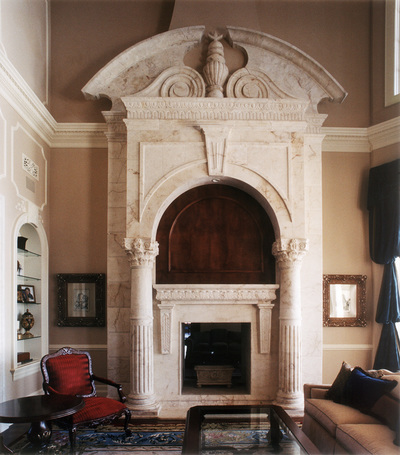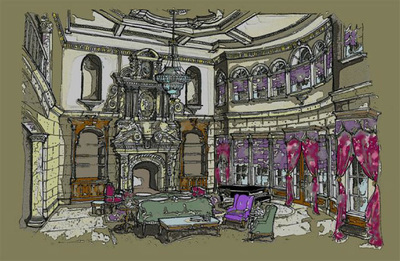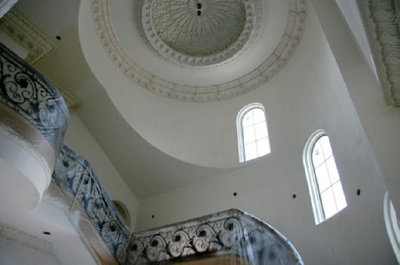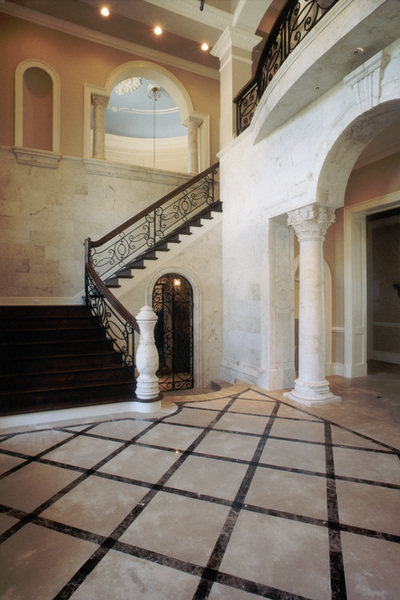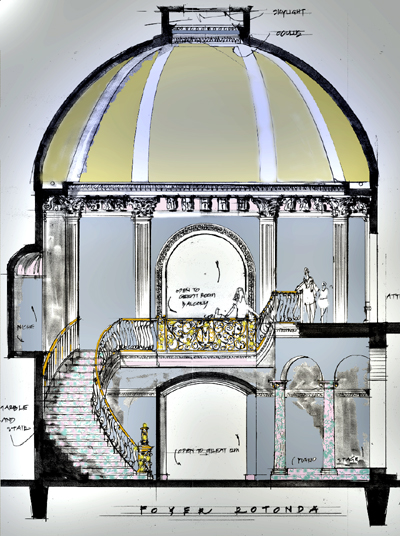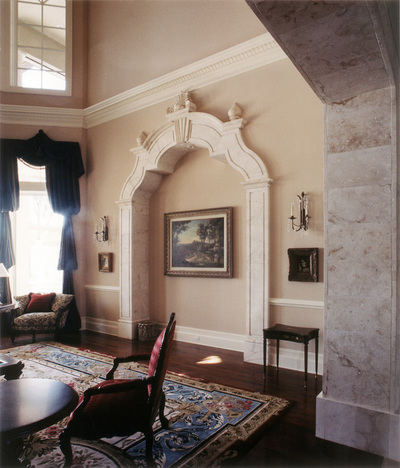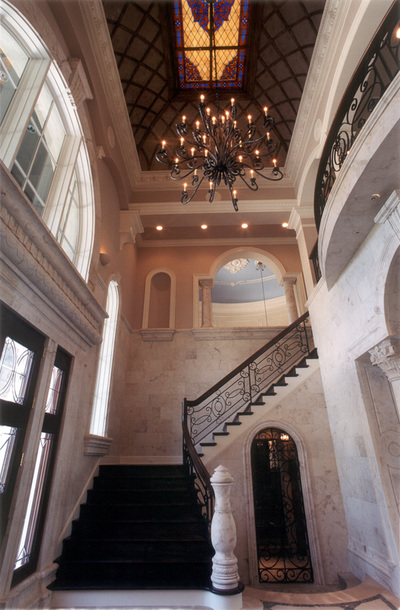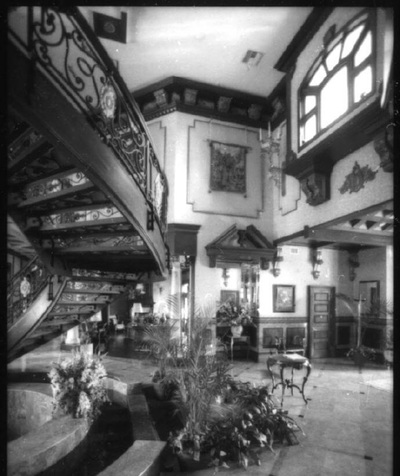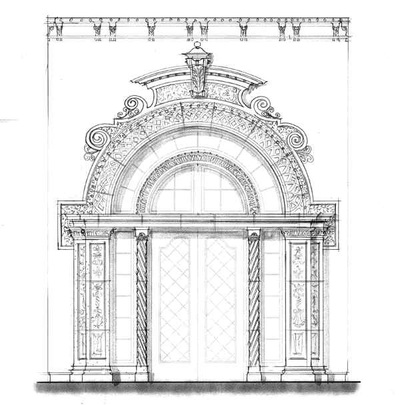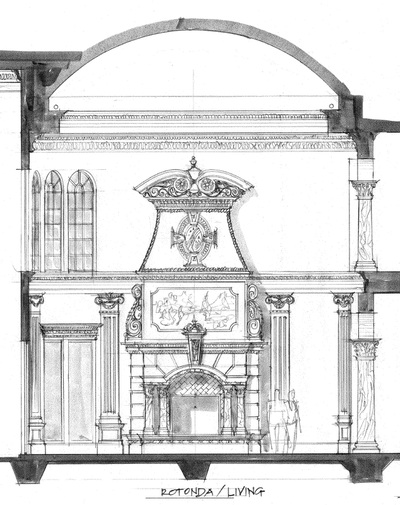Interior Design Services for French Style Luxury Homes
Conceptual Design Planning We must generate a floor plan based on the number and sizes of rooms required and consider the floor to ceiling heights. The general parti must be established: the degree of openness versus individual rooms, the spatial quality desired, the degree of decorative detail. What aspects of historical French room planning and fine detail will be incorporated?
|
Scaled Interior DrawingsWhen the floor plans are finalized the serial floors, walls and ceilings must be created based on the sizes and heights of rooms. How each space opens into adjacent rooms, how areas interact and the proportions of all details work to scale is a prime consideration as the architect draws by hand until finalized.
|
Refinement and SpecificationsConsultants for specialty items should be evaluated and any changes made before additional notes and the specification of all trim and moldings, flooring and ceiling decorative features are developed. Allowance for hvac, lighting, smoke detectors, fire sprinklers (depending on code) and electrical fixtures are takin into consideration.
|
Conceptual Sketches and Finished Projects
|
Each room has six planes if rectangular and floor, ceiling, and walls must all be integrated into a coherent theme. Traditional French and other historic palaces and mansions generally do not have open spaces from room to room. Each is discrete. But we must accommodate modern living routines which have several rooms communicating openly with each other
|
The Traditional Classical room/space has typically one or two focal points. These can be fireplaces, special paneling, singular ceiling treatments, divans, arch and column assemblies, etc. Keep in mind that the reason the historical room is discrete is so that each room maintain its decorative theme without spilling into another.
|
MasterWorks Design International, Inc.
7491 Conroy Windermere Road
Orlando Florida 32835
407 421 6647
[email protected]
7491 Conroy Windermere Road
Orlando Florida 32835
407 421 6647
[email protected]
