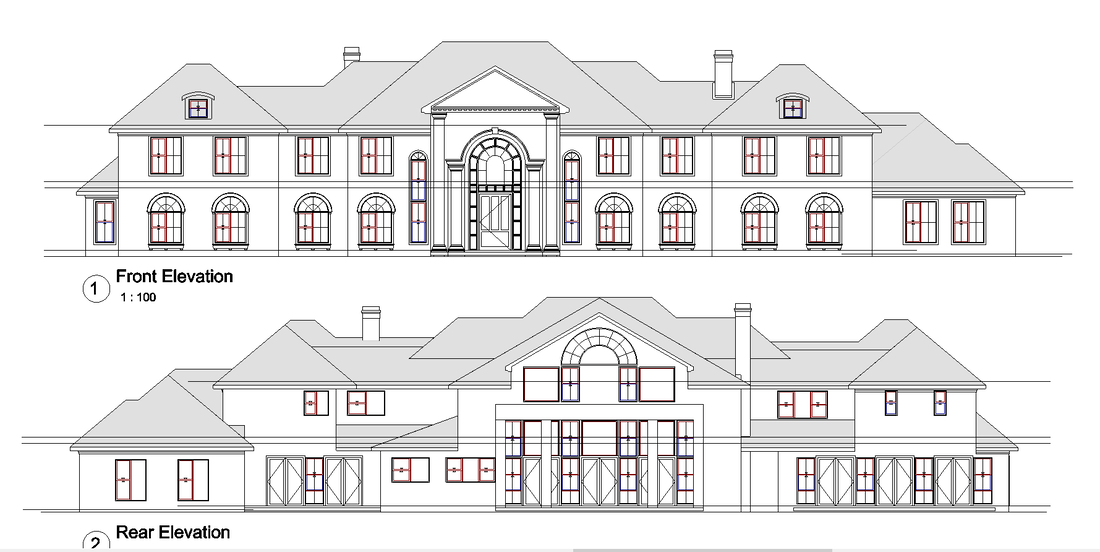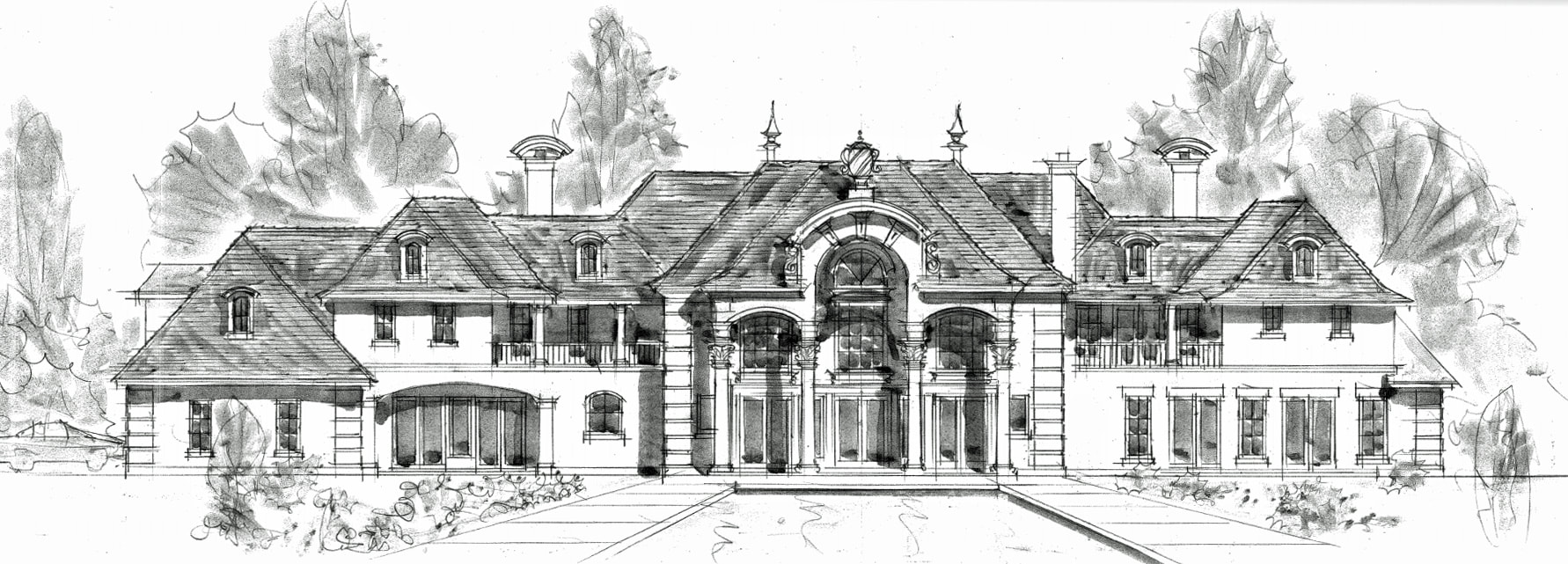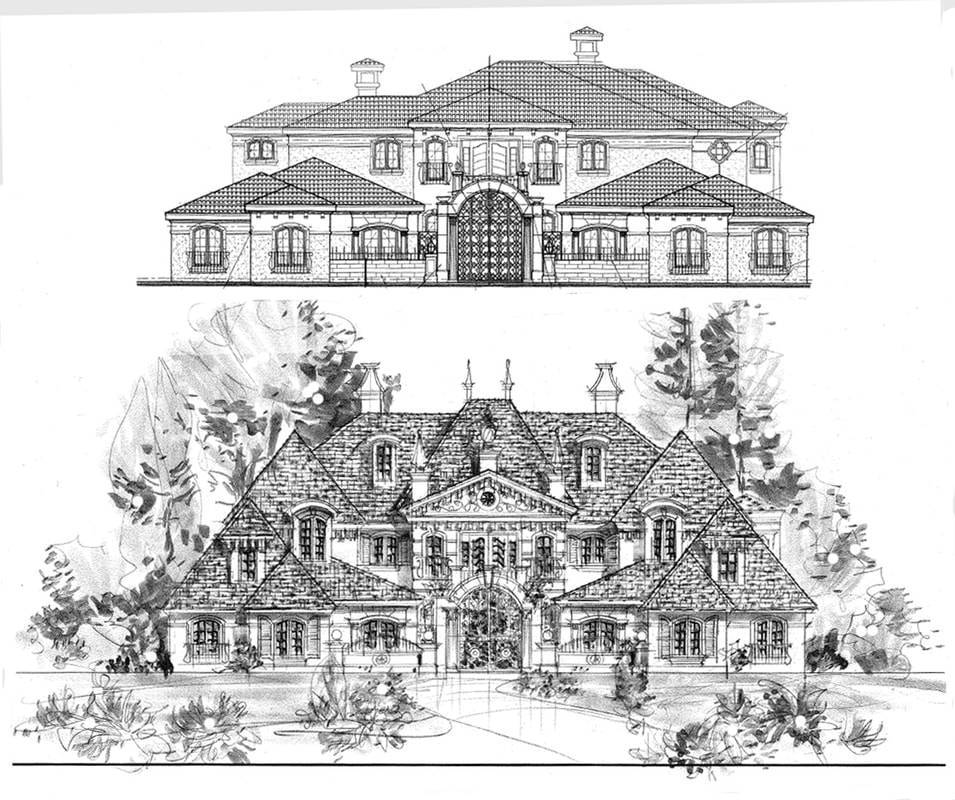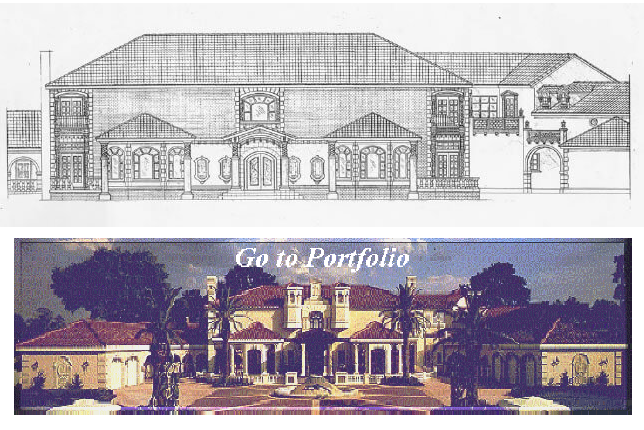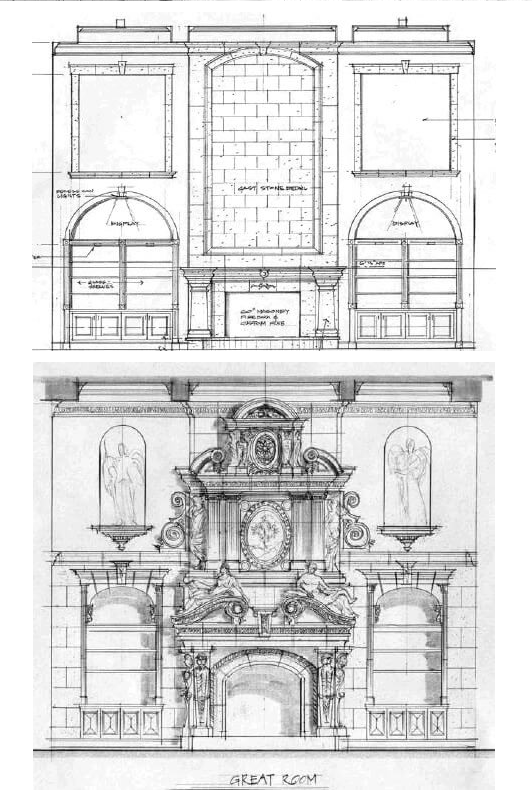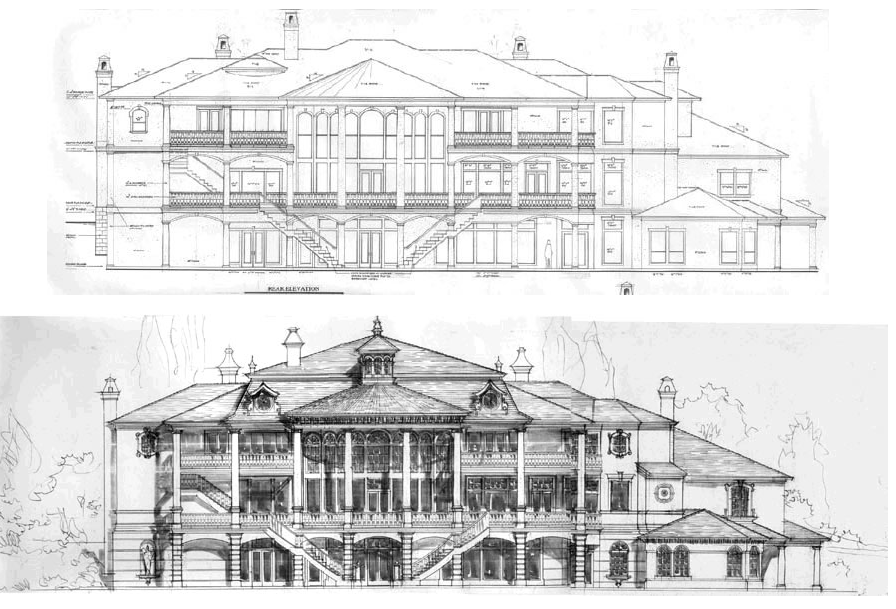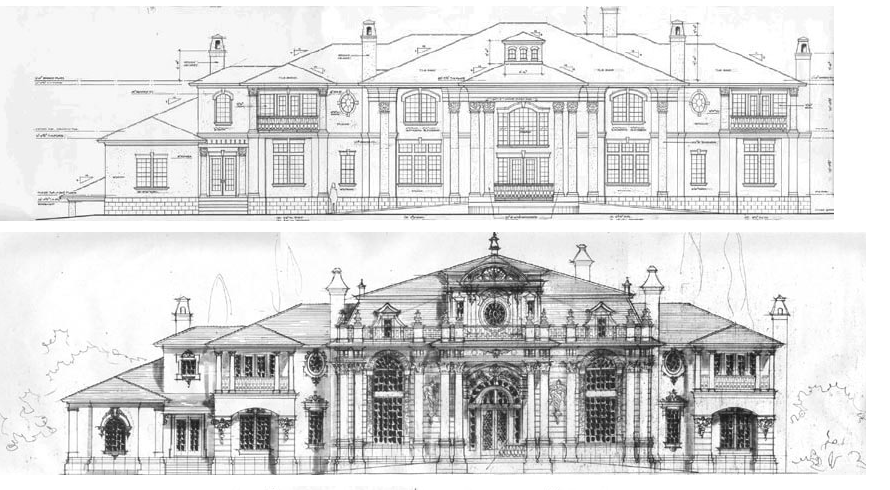Before: Front and Rear Elevations above, redesigned below
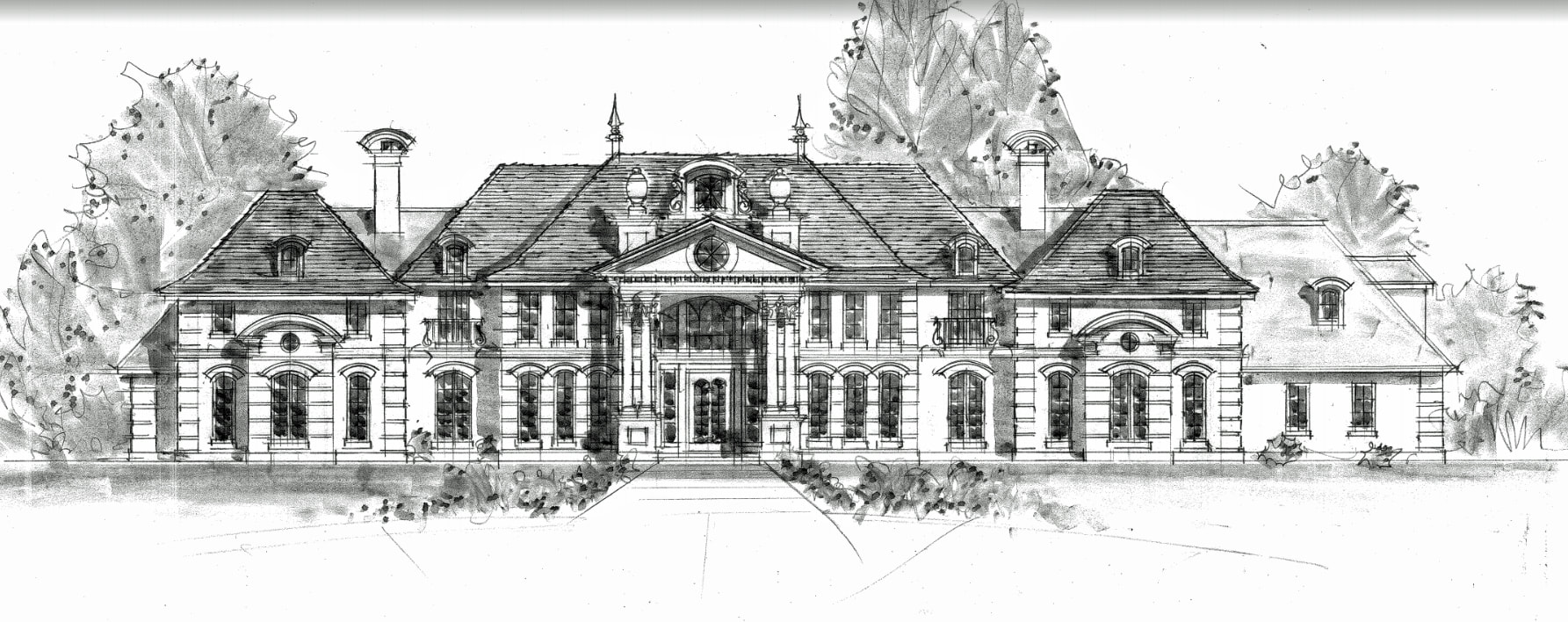
Remodeling before construction is best. Clients of above project had gone through the floor planning and the facades/elevations just weren't that inspiring. We created a more French looking design, which was the original intent, based on photos and other drawings. The floor plans changed very little and the house will be built as shown in above two drawings.
We can also take existing built houses and suggest a new style or facelift. Also floor plan revisions, enlargements, repairs, etc. The house below is built in Orlando but the owners wanted a French style redo of the facade and a reworked floor plan.
We can also take existing built houses and suggest a new style or facelift. Also floor plan revisions, enlargements, repairs, etc. The house below is built in Orlando but the owners wanted a French style redo of the facade and a reworked floor plan.
We just need photos and existing plans to work from. And your ideas! We have nothing but satisfied customers due to the astonishing transformations. See more transformations below.
